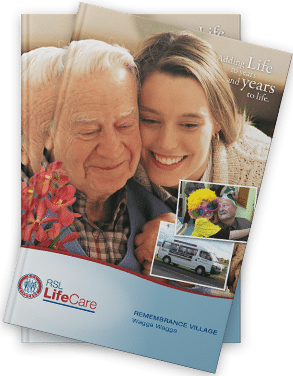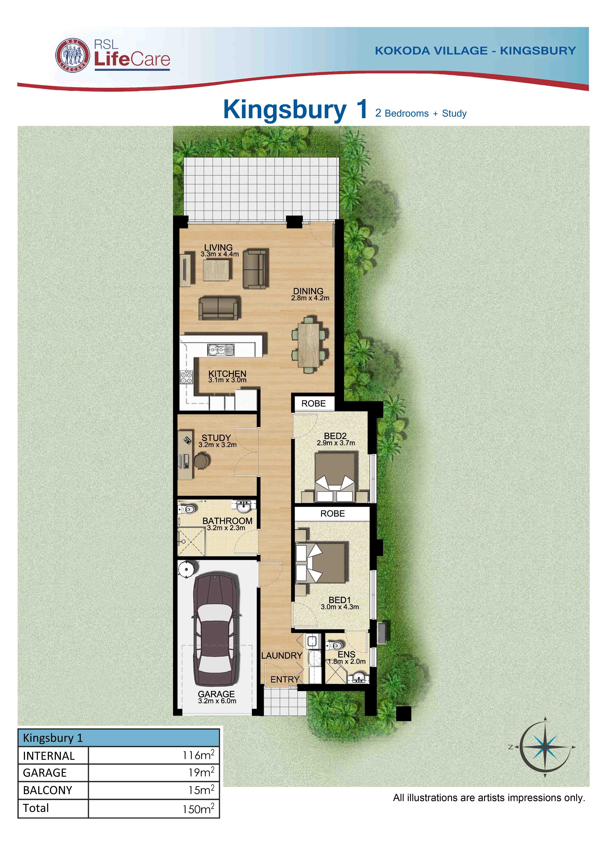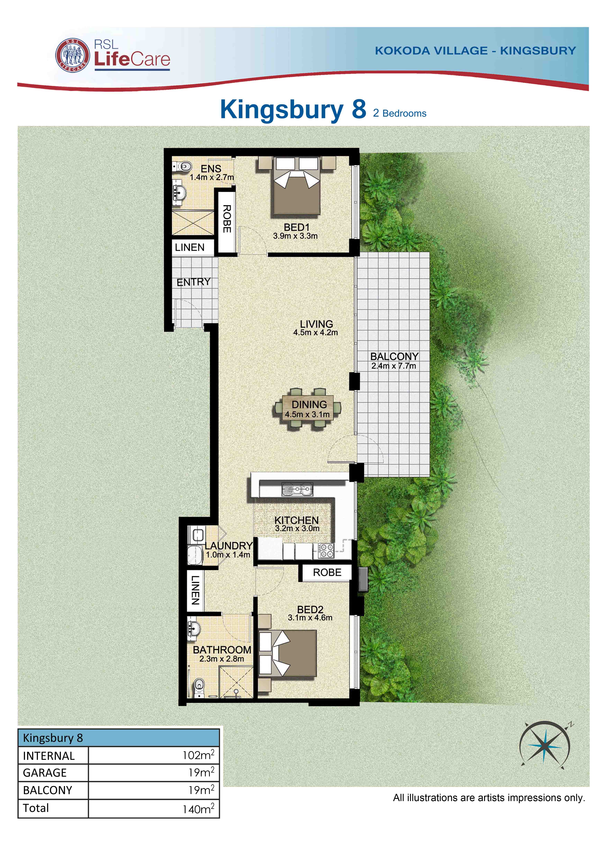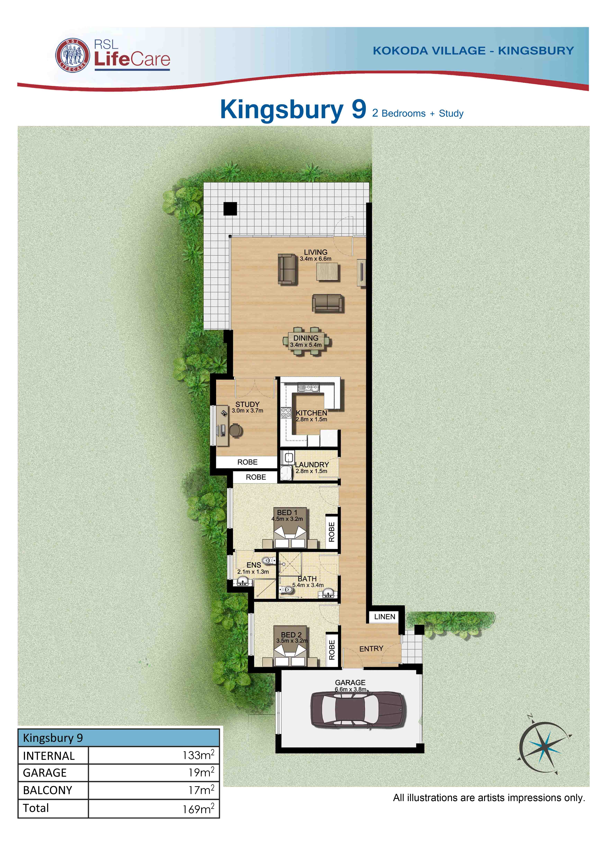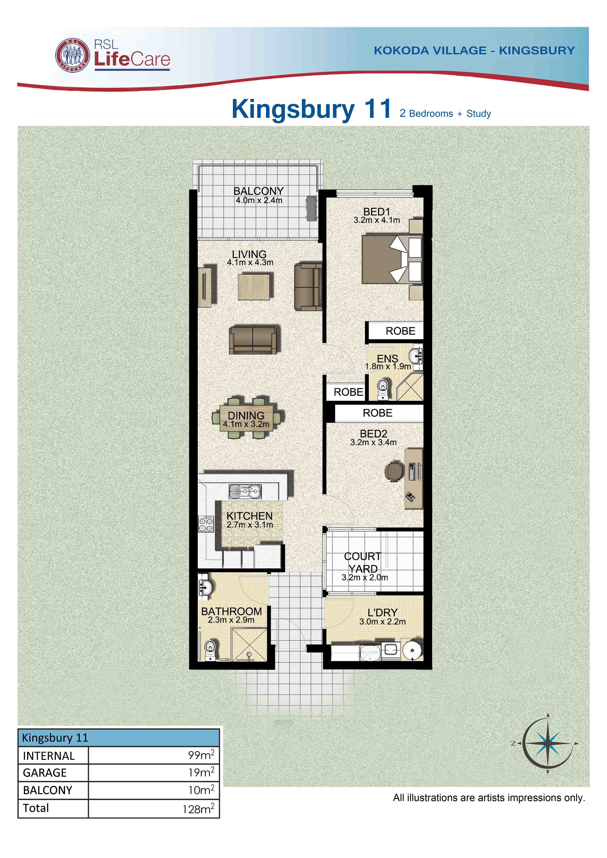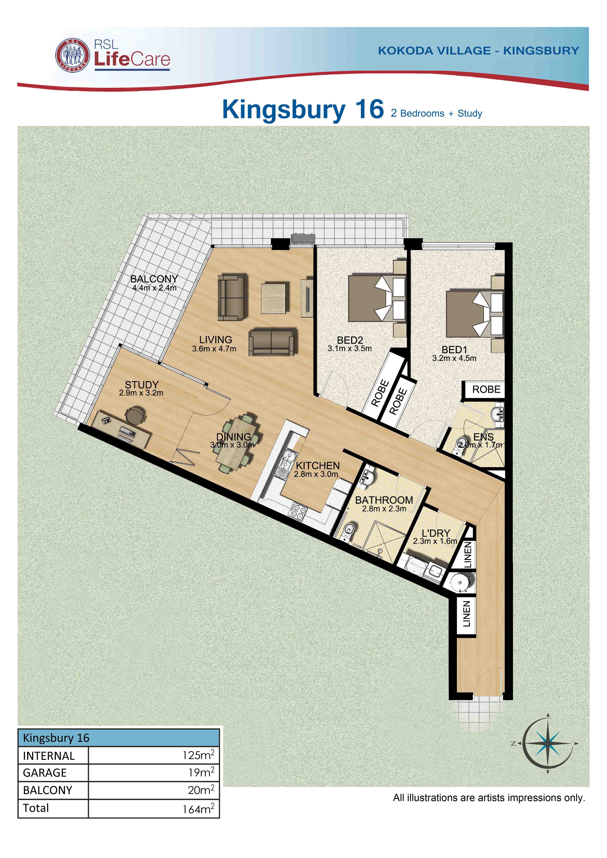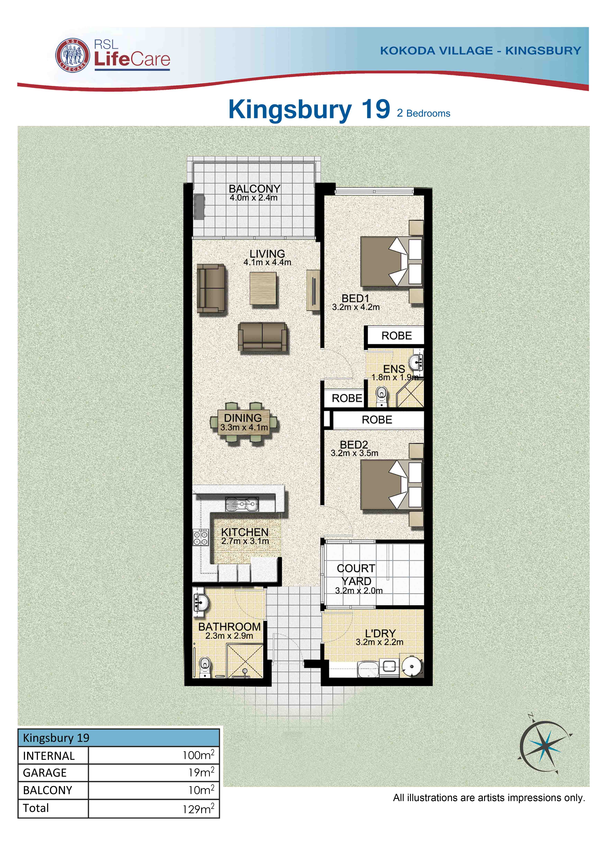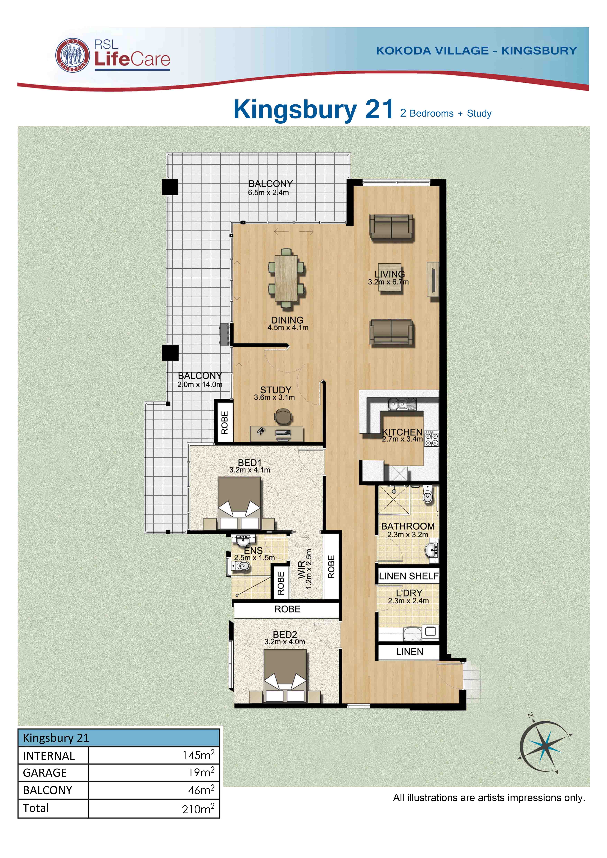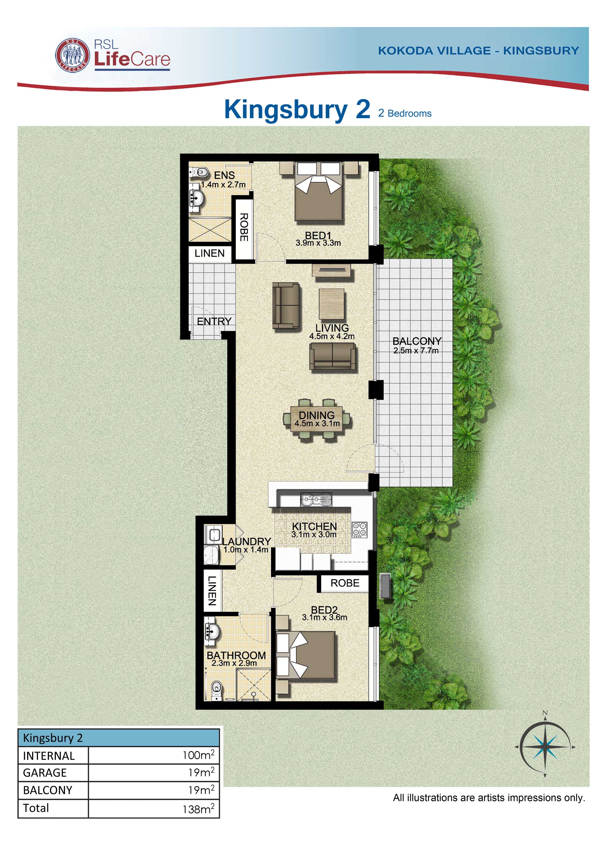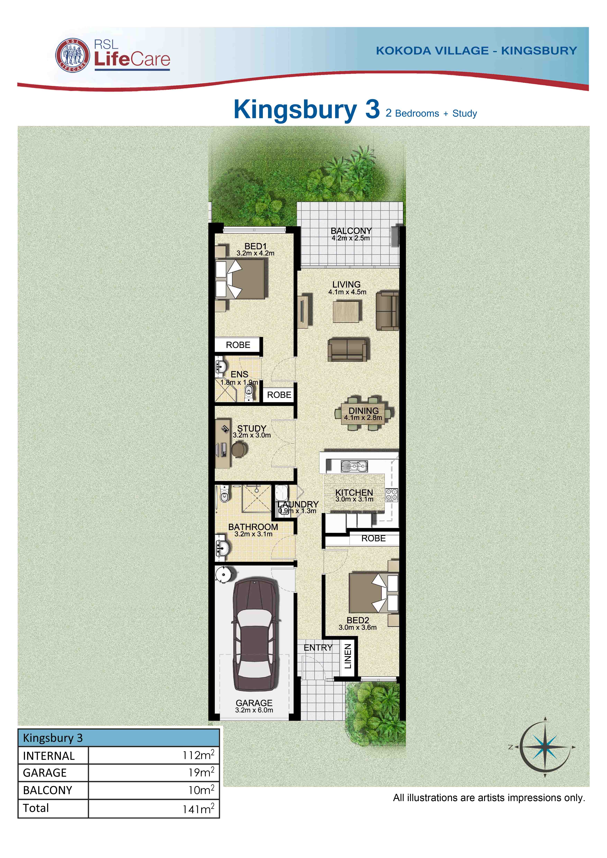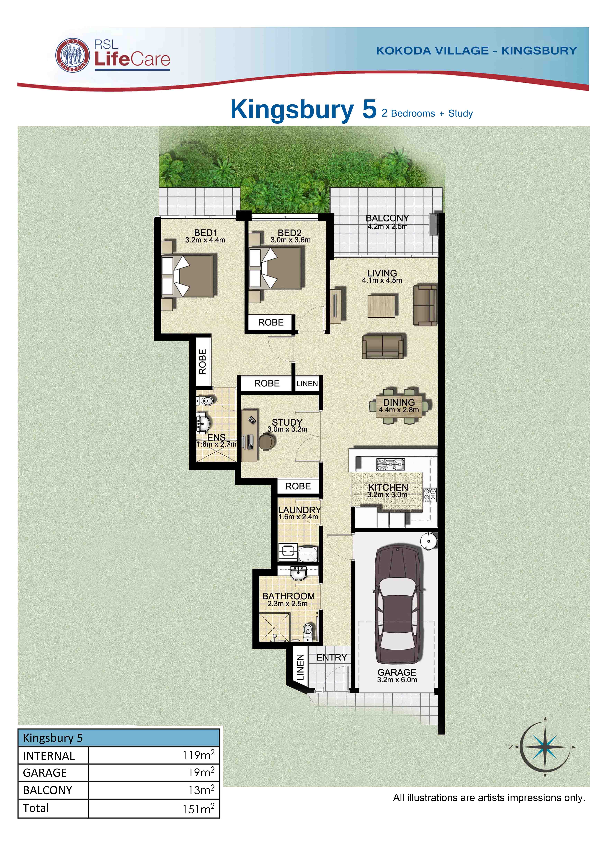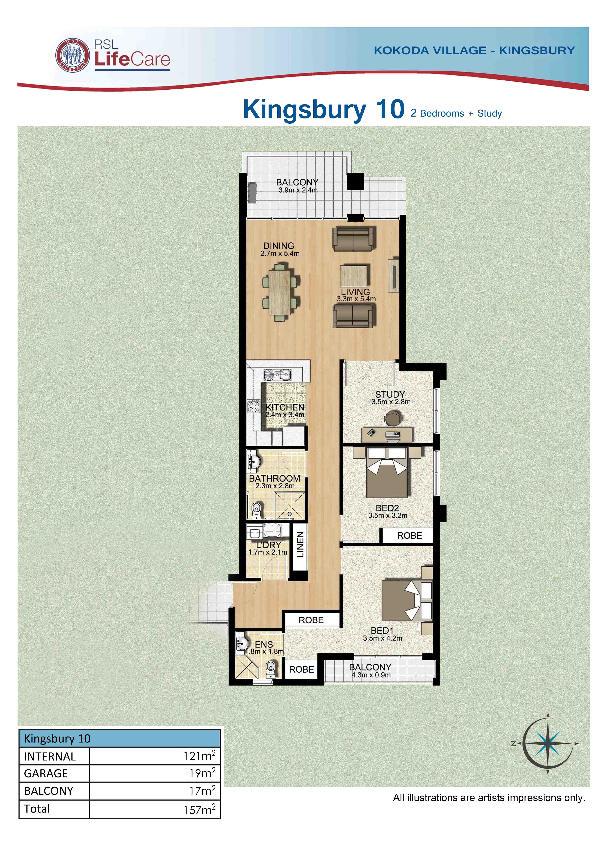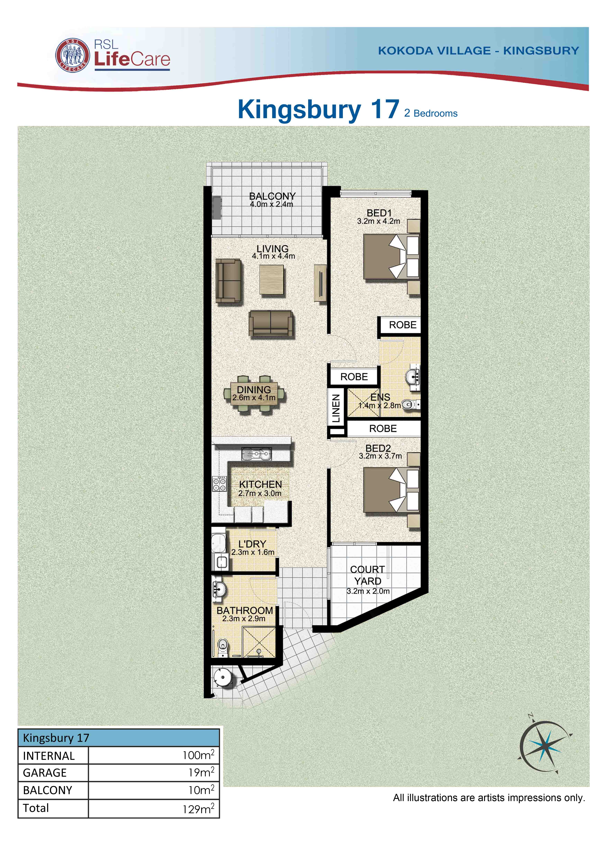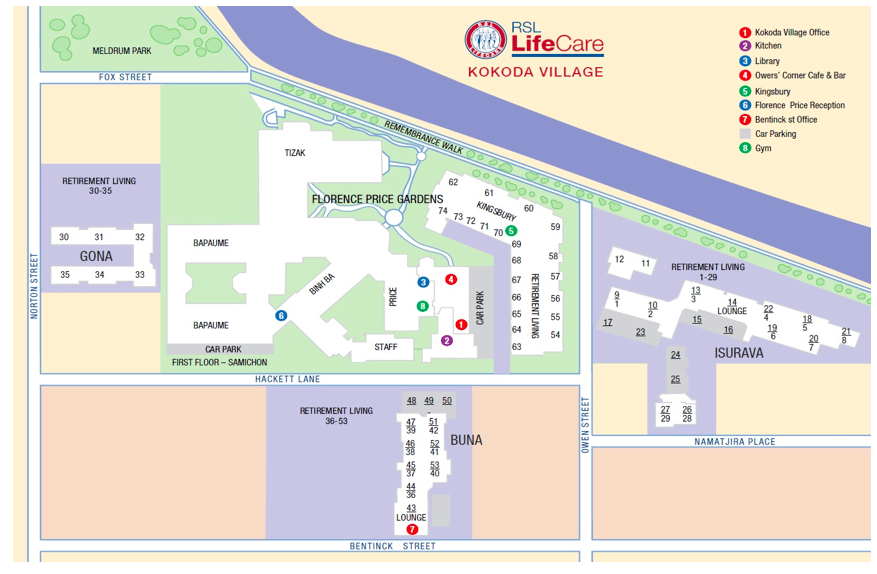Jump To

You’re invited to our morning tea
Join us for a delicious morning tea and refreshments and discover our beautiful, vibrant community. Our friendly team looks forward to showing you through the village.
Date: Wednesday 4th February 2026
Time: 10am – 12pm
Location: RSL LifeCare Kokoda Village, 55 Owen Street, Ballina NSW 2478
Retirement Village in Ballina
2 Bed | 1 Bath | 1 Car
Kokoda Village is a picturesque oasis located on the banks of the beautiful North Creek in the heart of Ballina. Some units offer stunning water views, allowing residents to enjoy the coastal breeze.
Residents have direct access to the Kerry Saxby Walkway, perfect for leisurely waterfront strolls under the Norfolk Pines. The walkway leads to Commemoration Park and the scenic mouth of the Richmond River, just 200 metres away.



Key Features
Lifestyle Benefits
- Village Manager
- Dining & Entertainment
- Social Outings
- Morning Teas
- Happy Hour
- Games & Card Clubs
- Managers Morning Tea
- INS System
- Beautician
- Meals on Wheels (Small Fee Applies)
- Choir
- Bingo
- Activity Programmes
- Gardening
- Grocery Deliveries Availability via Coles & IGA etc
- Weekly Dinner Meal Service Available (Resident Fees Apply)
Community Features
- Recreation Centre
- Hair Salon
- Library
- BBQ Area
- Picnic Area
- Billiard Table
- Community Room
- Sports and Recreation Centre
- Well Maintained Gardens
- Community and Hobby Centre
- Communal Veg Garden
- Coffee Shop Onsite
- Maintenance
Care Services
- Home Care Services Available
Close to Amenities
- Chemist
- Medical Centre
- Bowling Club
- Golf Club
- Shops
- Hospital
Similar Communities
Download a brochure
We'll never share your email address and you can opt out at any time, we promise
